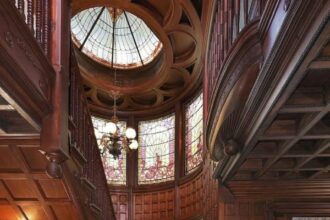+ 12
Houses•
Brütten, Switzerland
* Architects:
DHPA
* Area
Area of this architecture project
Area:
419 m²
* Year
Completion year of this architecture project
Year:
2025
* Photographs
Photographs:
Björn Siegrist
* Manufacturers
Brands with products used in this architecture project
Manufacturers: Bisazza
, Huber Fenster AG
, Schreinerei Schneider AG
, TopAkustik
, Vola
* Category:
Houses
* Design Team:
DHPA
* Landscape Architect:
Team 19 AG
* City:
Brütten
* Country:
Switzerland
More Specs
Less Specs
Text description provided by the architects. With a fine sense of design and targeted architectural interventions, the full potential of this pavilion-like 1960s single-family house has been unlocked. The renovation presents itself as an atmospheric blend of Prairie House and Japanese Pavilion.

+ 12
Houses • Brütten, Switzerland Architects: DHPA
Area Area of this architecture project Area: 419 m²
Year Completion year of this architecture project Year: 2025
Photographs Photographs: Björn Siegrist
Manufacturers Brands with products used in this architecture project Manufacturers: Bisazza , Huber Fenster AG , Schreinerei Schneider AG , TopAkustik , Vola
Category: Houses
Design Team: DHPA
Landscape Architect: Team 19 AG
City: Brütten
Country: Switzerland
More Specs
Less Specs
Text description provided by the architects. With a fine sense of design and targeted architectural interventions, the full potential of this pavilion-like 1960s single-family house has been unlocked. The renovation presents itself as an atmospheric blend of Prairie House and Japanese Pavilion.



